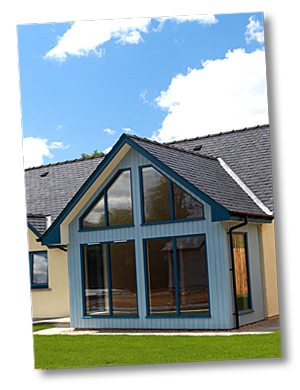Timber framed houses
|
What is ‘timber-frame’ construction? Almost all new houses in the UK are constructed using ‘cavity wall’ construction. This means that the outside walls actually comprise of two walls or ‘leafs’ with a gap or cavity between them. The gap prevents the passage of any water from the outside to the inner leaf, thus ensuring that dampness cannot penetrate to the inside rooms. In Timber-frame construction, the inner leaf – which provides the building envelope and carries all of the loads from the roof structure, is constructed from timber – built in frames and then covered with a strong sheet material, such as plywood, to provide racking strength. The spaces between the timbers are filled with insulation material. The inner face of the timber frame has a vapour control membrane and is then finished typically with plasterboard. The external face of the timber frame has a membrane which allows moisture vapour to pass out of the building but is sufficiently waterproof to prevent the passage of any water into the inner leaf. The timber-frame wall panels are manufactured in the controlled environment of our Workshop before being delivered to Site where they are quickly erected to form the structural outside walls of the house. The outside leaf of the external walls is known as the cladding. This provides a further element of protection and also incorporates any decorative finish that is required. This usually takes the form of a concrete block wall with a cement render finish but can also be brickwork or timber cladding. The major advantages of timber frame construction are its speed of erection, excellent thermal efficiency and of course its considerable advantages over traditional building methods where environmental issues are concerned. Timber frame is design flexible. It allows you great freedom in choosing the finished form of your home. It is also fully recognised by all financial institutions and Building Societies for institutional lending and also by the National House Building Council (NHBC) for guarantee purposes. The timber-frame building method is one of the simplest, most economical, adaptable and environmentally friendly methods of building available. It is the most common method of construction for all new houses in Scotland. Timber-frame homes are also highly insulated, leading to cheaper fuel bills, and can be clad in brick, block, render, or timber cladding to suit your choice. Timber-frame construction:
|

